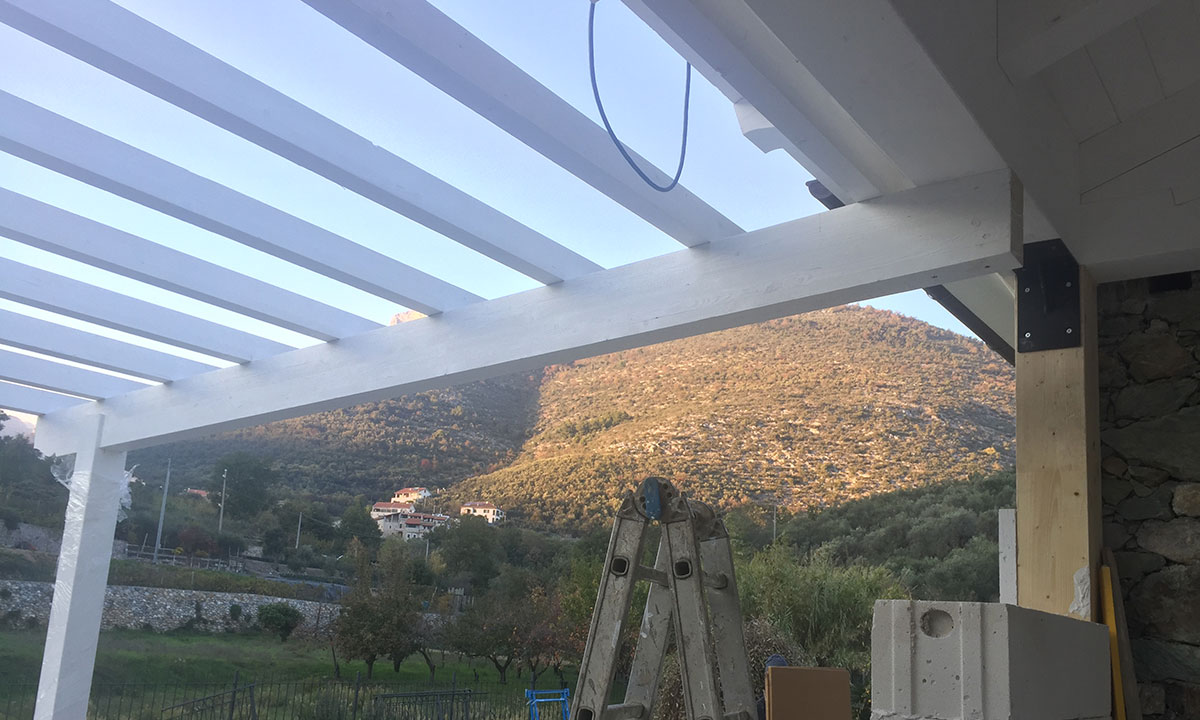New residential villa close to historical centre of Toirano.
The owners needed to enlarge the ground floor and that this new part of the house was created following the sustainable principles. Because of that and because of the weight, the solution was building the extension in wood.
Moving the kitchen in the new part of the house allowed to have space for a new bedroom in the ground floor, following the wish of the owners.
The existing house was made in concrete and it is characterized by a basement, a ground floor and an attic floor. The extension was made with a laminated timber frame and the roof, also in wood, is supported by two trusses.
More information:
| Date: | 12.05.2018 |
| Integrated design | |
| Share: |





