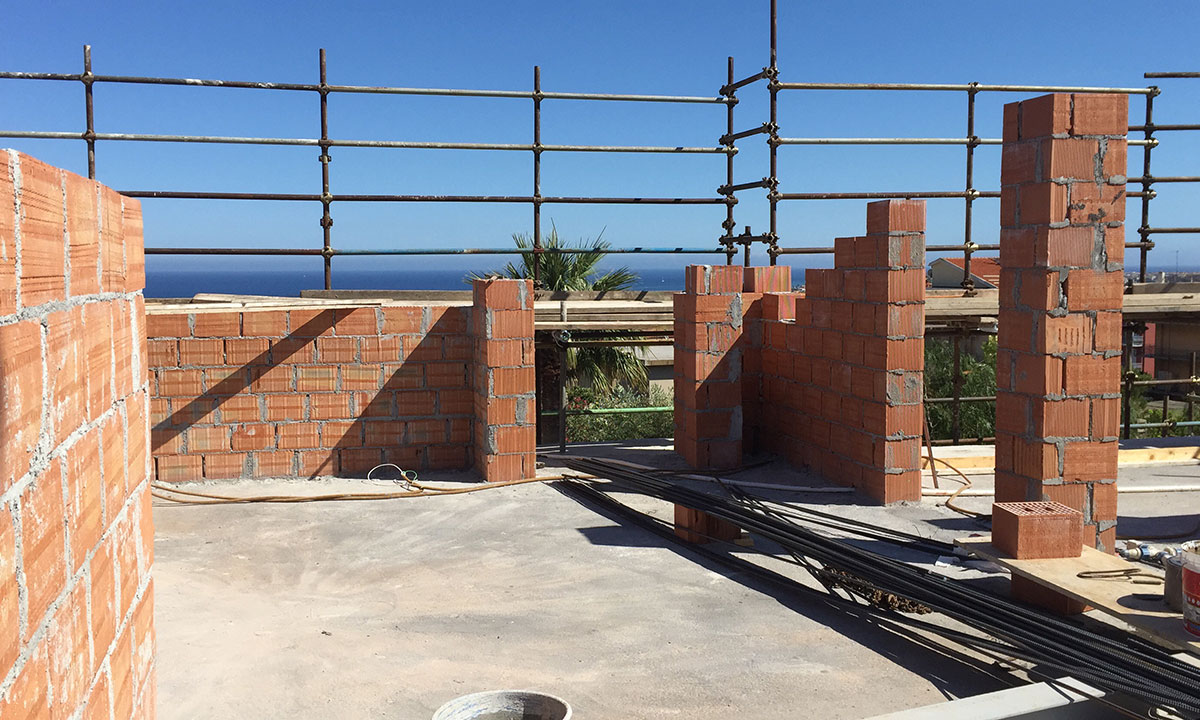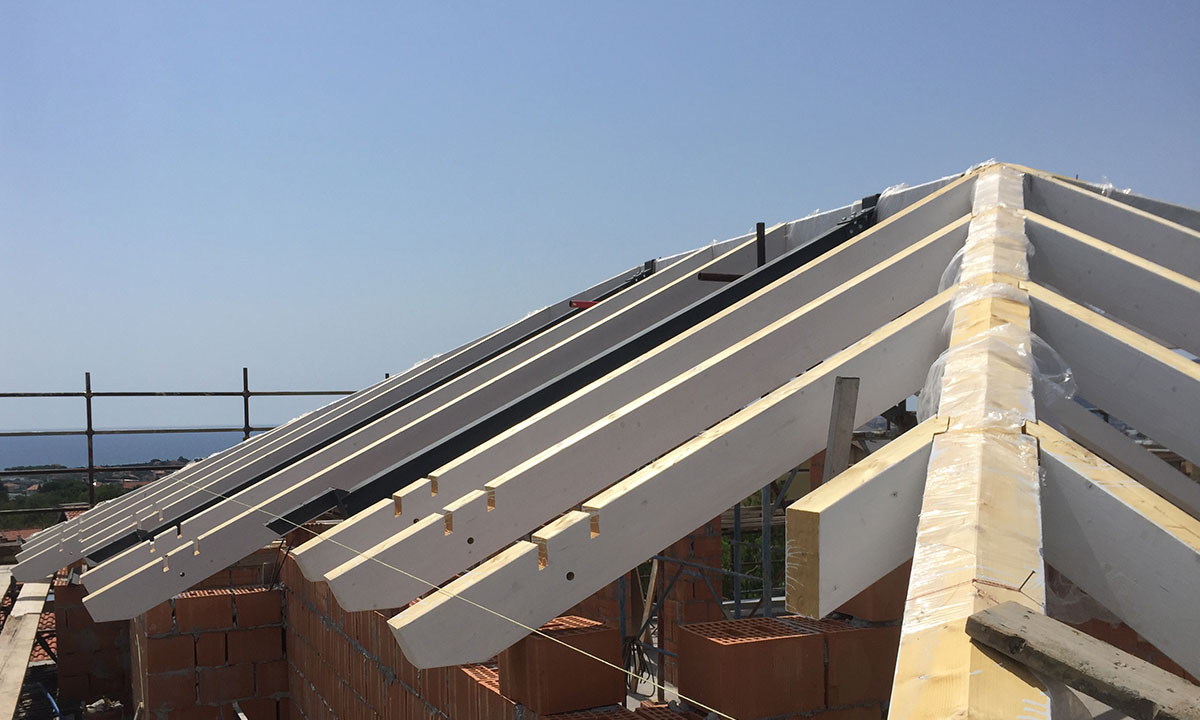Rebuilding of the exiting wood roof in a new laminated wood roof in order to have an independent apartment in an attic floor.
The aim was to have as light new building as possible to have a small increase in weights on the existing structure. Because of that choosing of materials was the most important phase in the whole project.
There were two different structural phases: the first was the construction of a steel beams frame, on which the border walls have been built – set back from the building perimeter -, which were made to give support to the new roof. The other concerned the realization of the new lamellar wood roof, without intermediate supports and with two large dormers that allow the exit on the balconies.
More information
| Date: | 13.05.2018 |
| Structural | |
| Share: |





