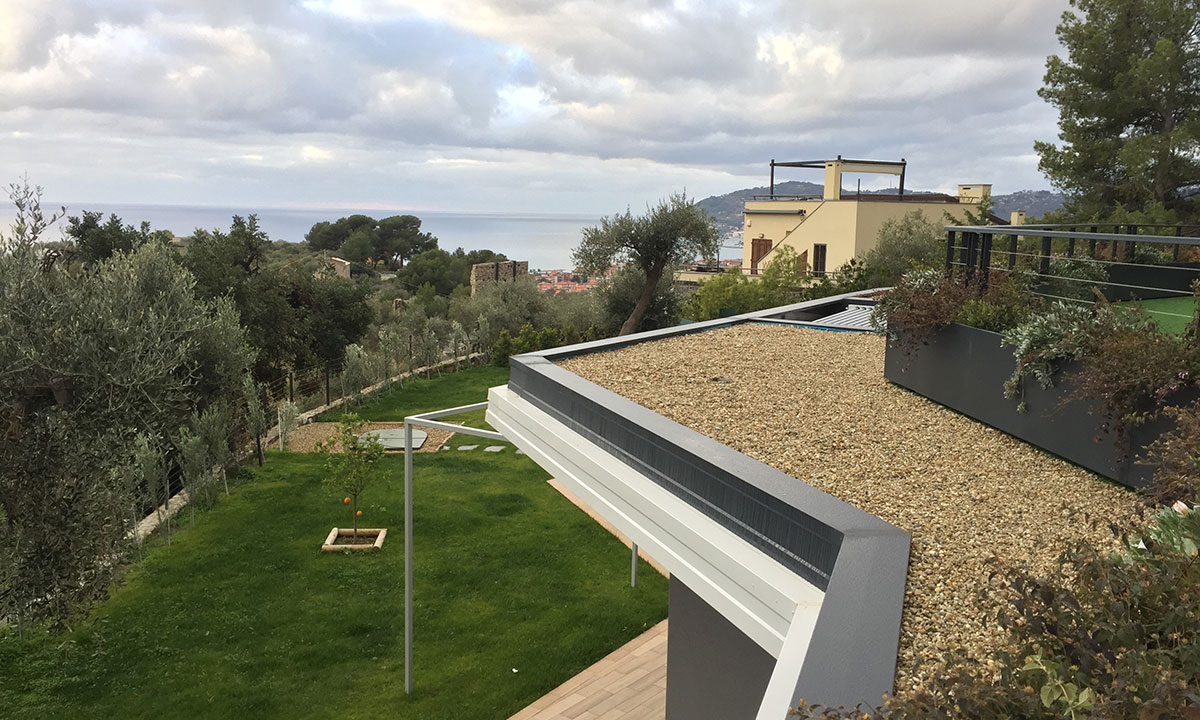Architectural system as the typical and traditional “protection houses” which were harmoniously inserted in the landscape. Exactly the same happen with the new residential complex, characterized by hypogean volumes, completly inserted in the ground profile and with the front totally opens to an amazing view on the Diano Marina bay.
The structure is composed by walls, colomns and beams in concrete. The foundation is made in concrete too and it is characterized by beams’ trellis and ventilation between them. The most important elements are the flat celings with variable plan: from 20 cm up to touch the 3 m long, made with concrete. We used the Isokorb thermal and structuraljoints of the Shoeck for thin structures and to eliminate thermal bridges.
More information:
| Date: | 16.05.2018 |
| Structural | |
| Share: |





